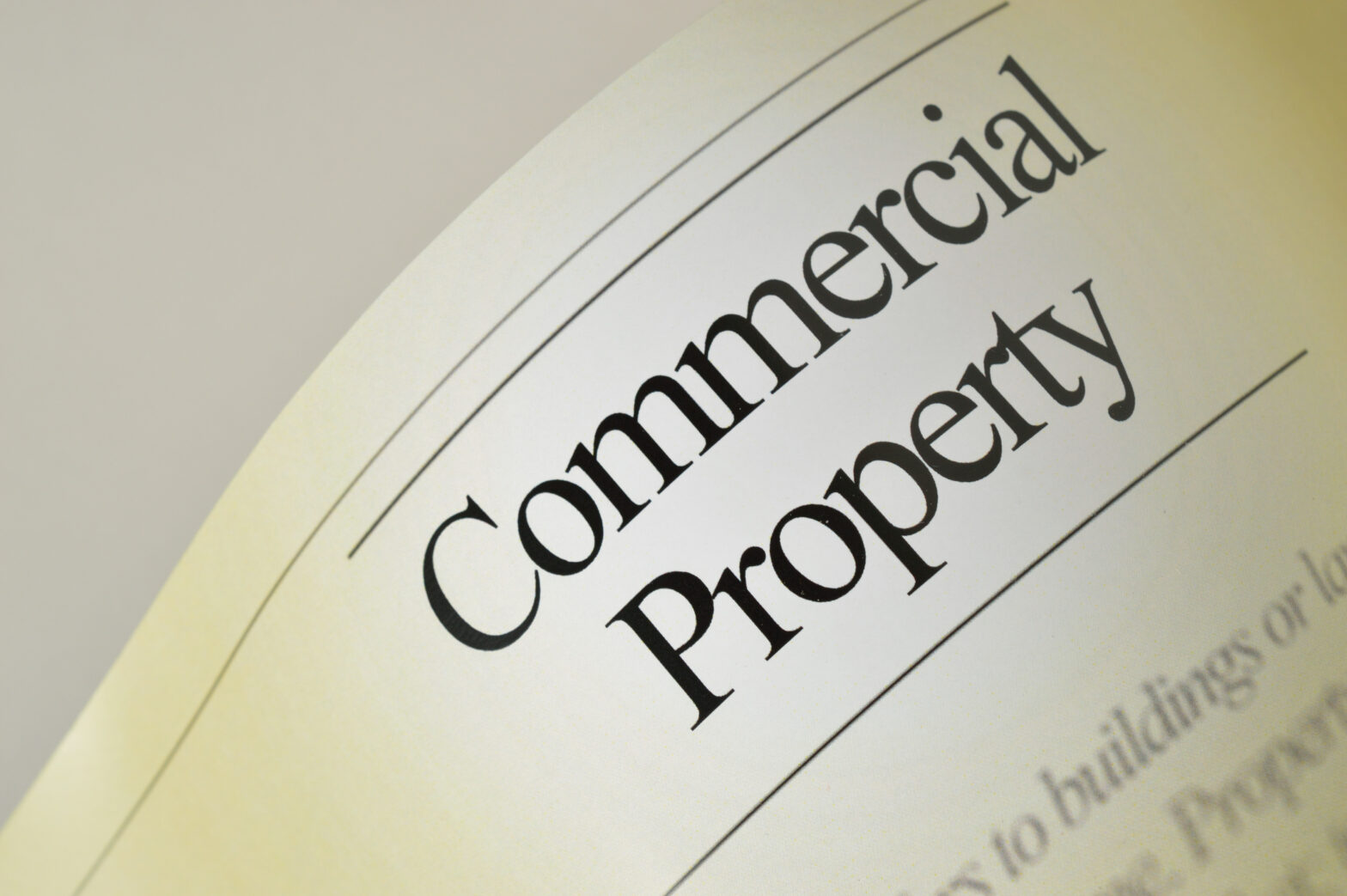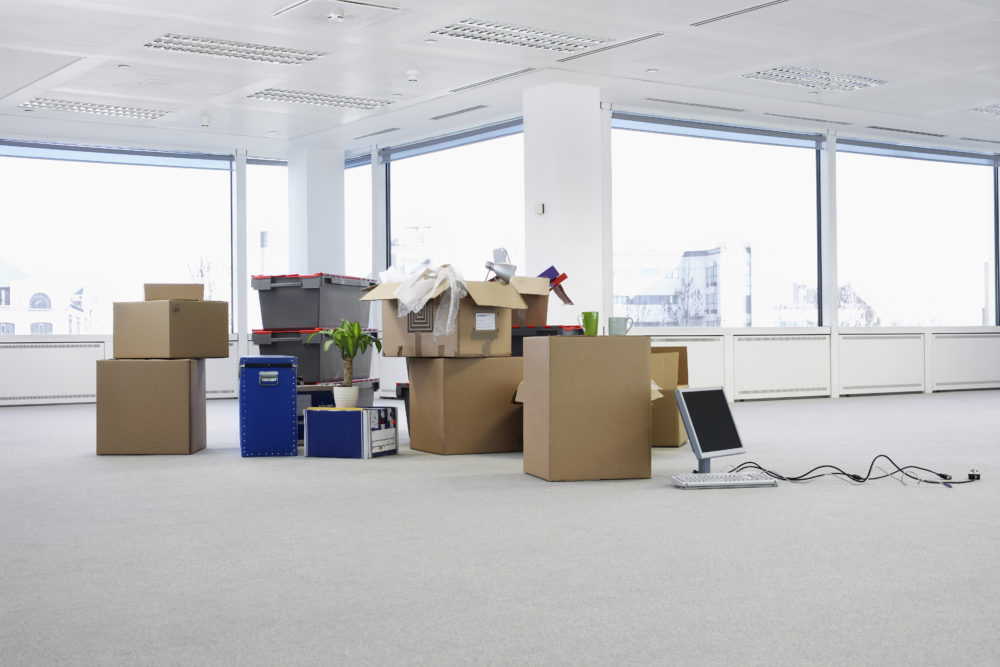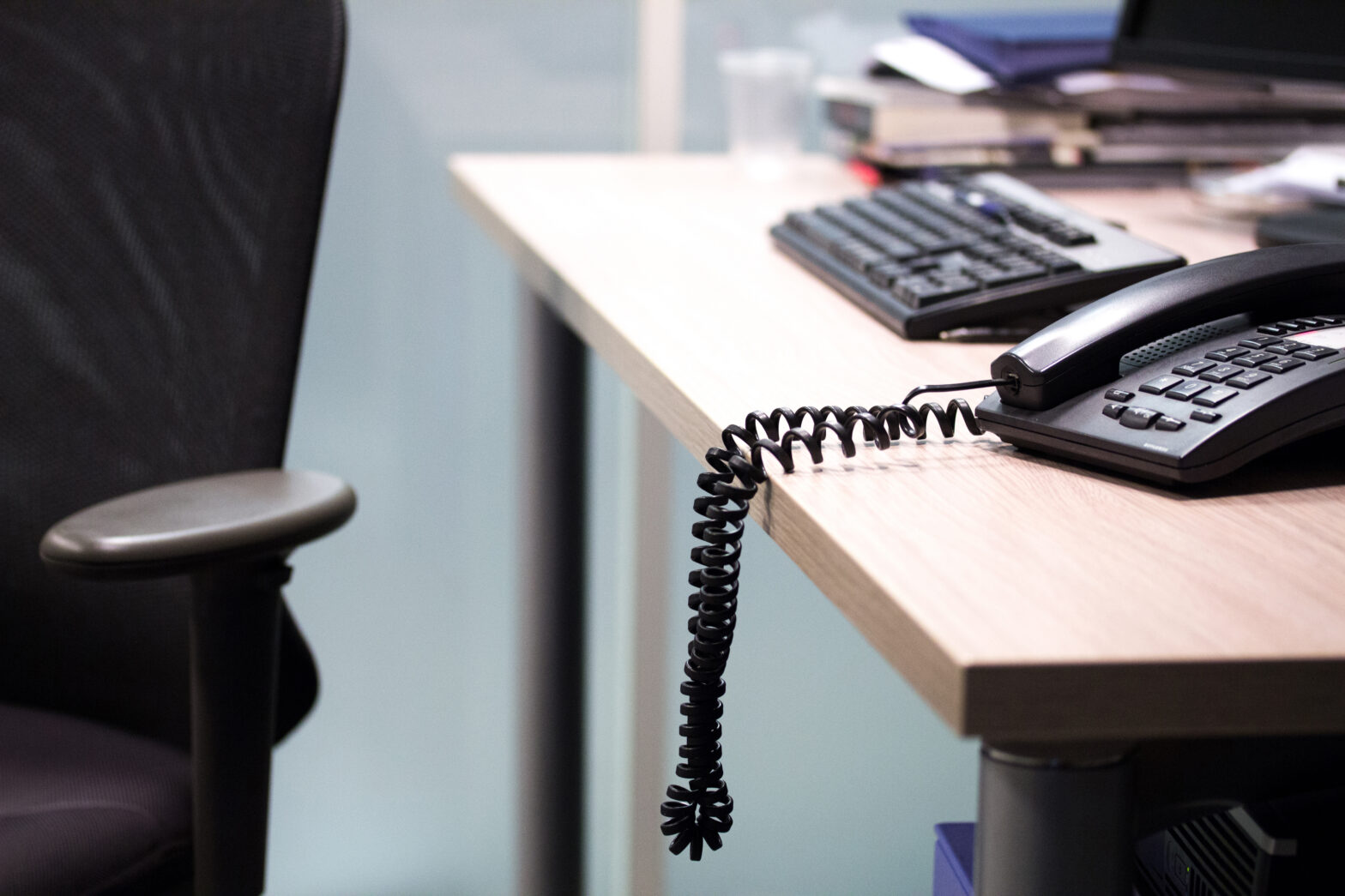The fit-out industry is currently in a period of unprecedented boom. The desire for purpose and well-being driven offices have been the main driver of this. These manifests themselves in a number of possible applications, including architectural feature lighting, efficient office lighting or lighting for break-out and circulation areas.
A fit-out is the preparation of an internal space for its occupants. In this article we cover the fit-outs for converting an entire building into a working space.
An initial conversion where the space it is completed as an unfurnished space is known as ‘Shell and Core’ and the level above this is a ‘Category A fit-out’. When the task areas and furniture is also included it becomes a ‘Category B fit-out’.
Shell and Core
A shell and core fit-out relates to the completion of the exterior of the property, with minimal finishing within, usually just the walls and ceilings (lighting and specialist flooring has not begun at this point).
In instances where a building is being built for tenants you might find that communal spaces are completed to a higher spec. For examples lifts, reception area and shared lavatory spaces. In these cases unique architectural lighting and systems can be used to create a lasting impression on possible tenants.
Shell and Core fit-outs by 299 include Strata Staines, London.
CAT A Fit-Outs
Cat A fit-outs tend to be implemented by the landlord, property developer or investor. Cat A fit-outs have the purpose of giving a bespoke fit-out to suit the needs of the end-user (with the aid of design or a fit-out partner). Throughout the refurbishment process building regulations and environmental standards will need to be met.
Cat A fit-outs go beyond ‘Shell and Core’, with the introduction of heating, suspended ceilings, raised flooring and lighting. Occupiers then must add functional design which include furnishings and decoration. With functionality key in a Cat A fit-out, you often find that the primary focus is efficiency. Lighting then must be of an excellent standard while meeting all national and (enforced EU) regulations.
Cat A fit-outs by 299 include Focus Point London, Canterbury Court London And Golate House, Cardiff.
CAT B Fit-Outs
Cat B fit-outs follow-on from Cat A, providing an appropriate space for a business to occupy straight away. This extra level is predominantly designed by the tenant or a consultant to meet the branding of their company and the needs of its employees, also reflecting the ambitions of the company’s future goals. Therefore, there will usually be bespoke RAL colour schemes and a range of lighting to suit and add personality to each unique space. Further to this at this is stage the amount of breakout areas, meeting rooms and workstations will be calculated, and furnishings will be chosen and installed.
The lighting chosen for each space might be selected to reflect an occupant’s desire to enhance a space for branding and company values and to improve the well-being of its employees.
Cat B fit-outs are generally more creative and pushed by design. 299 helps the process by working with architects and design teams to create unique ideas to suit every tenant, be it through custom shapes, RAL colours or sophisticated schemes. Cat B fit-outs provide the best chance for us to showcase lighting as a design medium.
Examples of bespoke lighting schemes we designed include the headquarters of Money.co.uk in a grade II listed Victorian castle and the recent Cat B fit out at The XYZ Building in Manchester where we used the large suspended ring shaped Ouse luminaire as the main feature lighting for the reception area. Installed at different heights with a slight overlap, the lighting mimics the tenant’s logo.
This article was provided by 299 Lighting.





